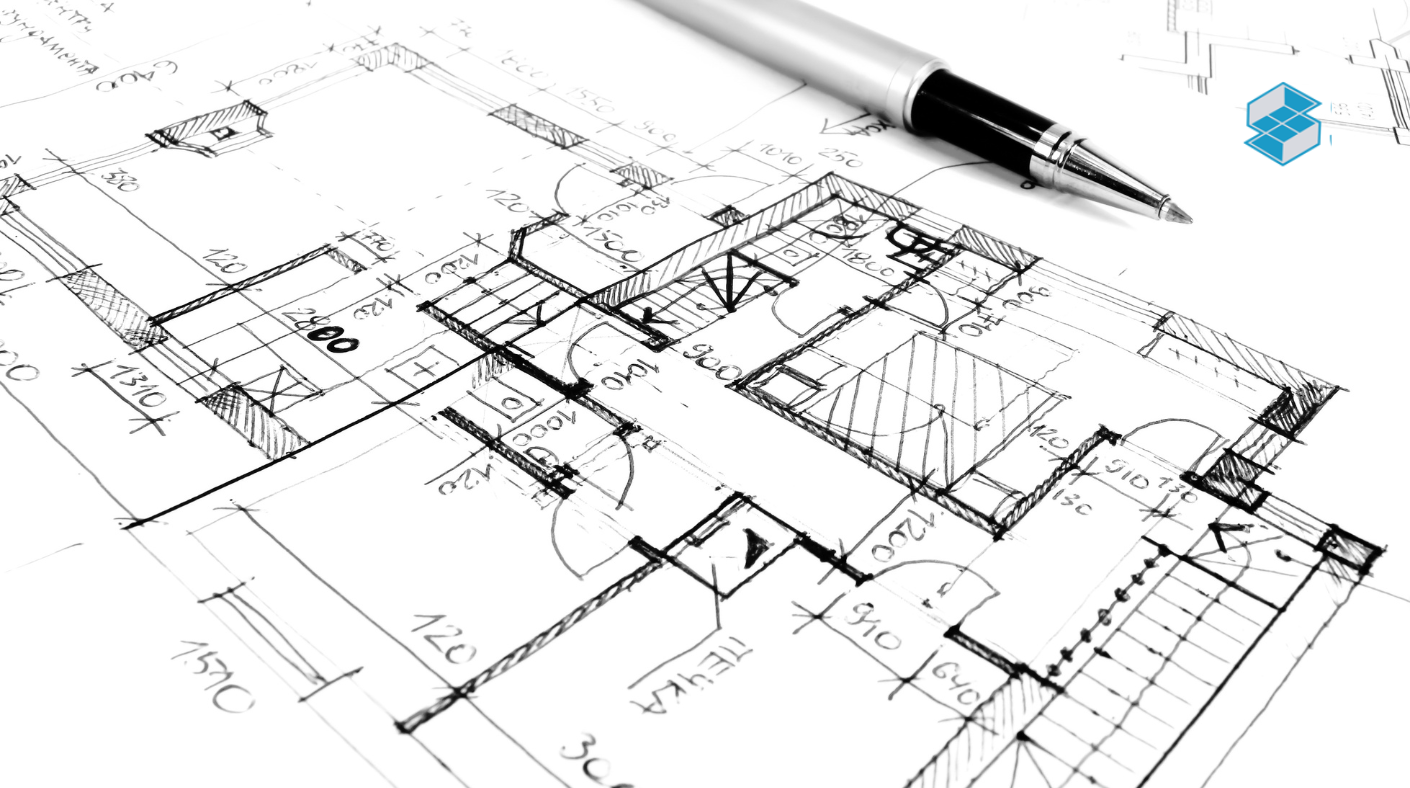
About the service
Working drawings form the backbone of any project, ensuring accuracy, clarity, and smooth execution. These drawings cover architectural, structural, and MEP details, along with space planning, GFC documentation, and coordination layouts.
With precise BOQs and optional 3D views, we help clients and contractors move from concept to construction seamlessly.
Accuracy
Detailed architectural, structural, and MEP drawings.
Coordination
Integrated layouts for services like electrical, HVAC, plumbing, and fire.
Clarity
GFC drawings and BOQs for clear project execution.
Support
3D views, walkthroughs, and documentation for approvals.


Types of Working Drawings
Working drawings are essential for turning concepts into reality. They include detailed architectural, structural, and MEP documentation, ensuring accuracy and coordination across all trades. From GFC (Good for Construction) drawings to service layouts, these documents guide contractors and engineers throughout the project execution.
Key Elements of Working Drawings
Several key elements are critical to successful project delivery. These include space planning, GFC drawings, BOQs, service coordination, and design documentation.
- Architectural & structural drawings
- Service coordination layouts
- Detailed BOQ & material specifications
- Optional 3D views, walkthroughs,
- On-time and construction-ready drawings
- Documentation for client and PMC approvals
At SPECTARC, our working drawings are designed to eliminate errors, improve coordination, and ensure smooth project execution. By combining precision, clarity, and technical expertise, we provide clients and contractors with a solid foundation to deliver projects efficiently and successfully.
Frequently asked questions
What Do Working Drawings Include?
They cover architectural, structural, and MEP details along with space planning, GFC drawings, BOQs, and service coordination layouts.
Why Are Working Drawings Important?
They provide accurate and detailed instructions for contractors, ensuring smooth execution and minimizing errors during construction.
Do You Provide 3D Views and Walkthroughs?
Yes, we offer optional 3D views, walkthroughs, and rendering support to help visualize the project better.
How Are Fees for Working Drawings Determined?
Fees are based on project scope, complexity, and level of detail required in the drawings and documentation.






