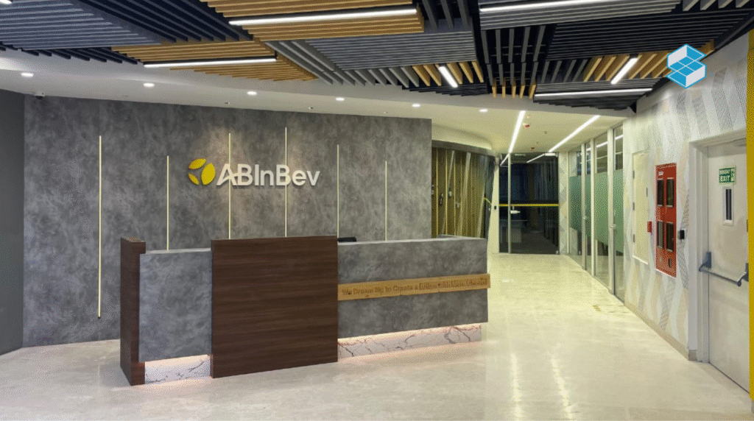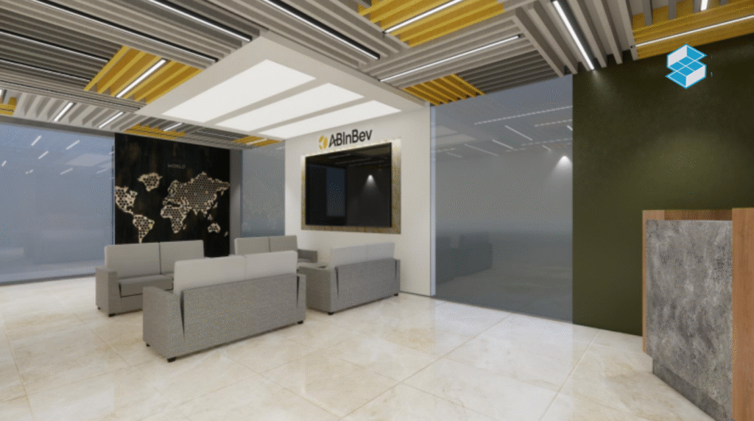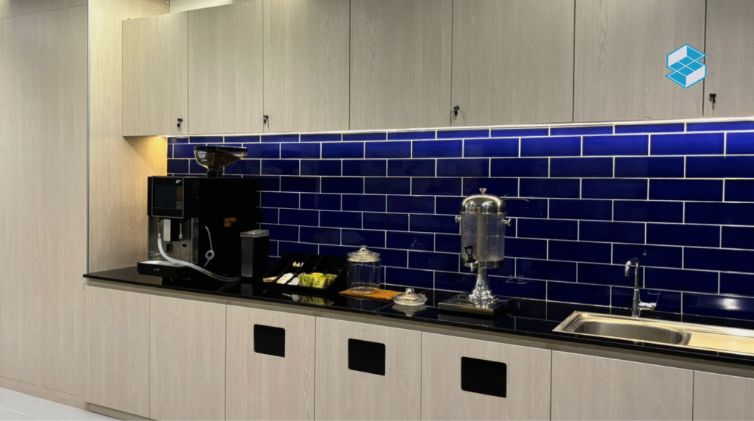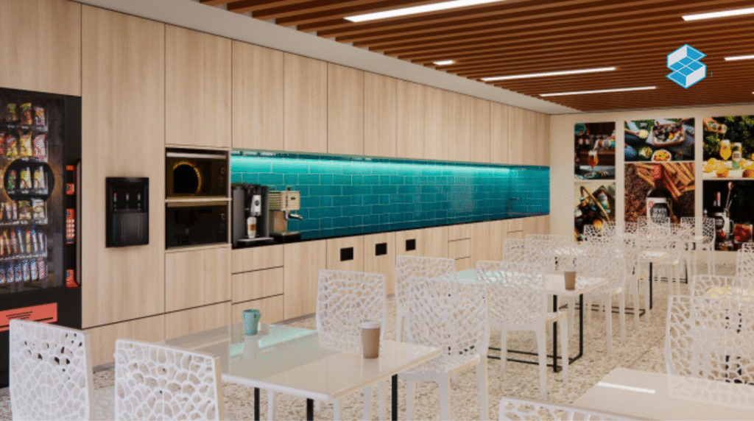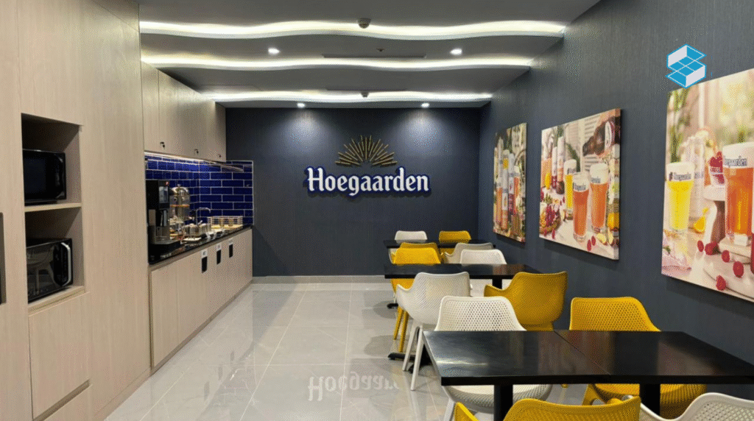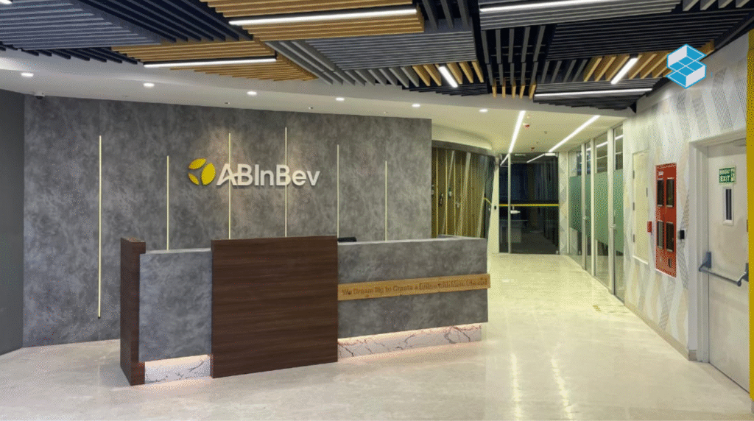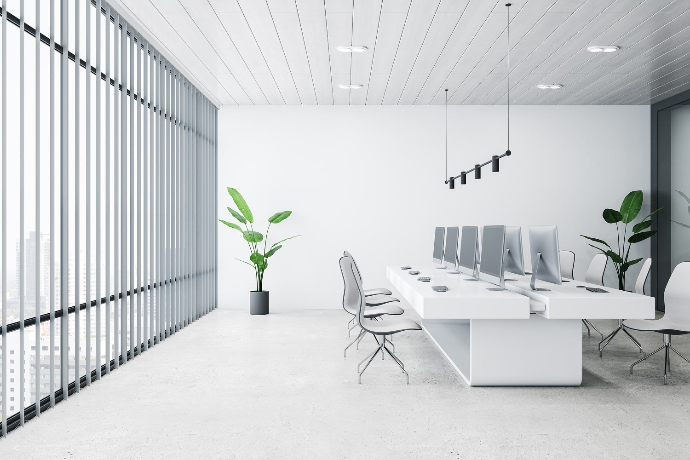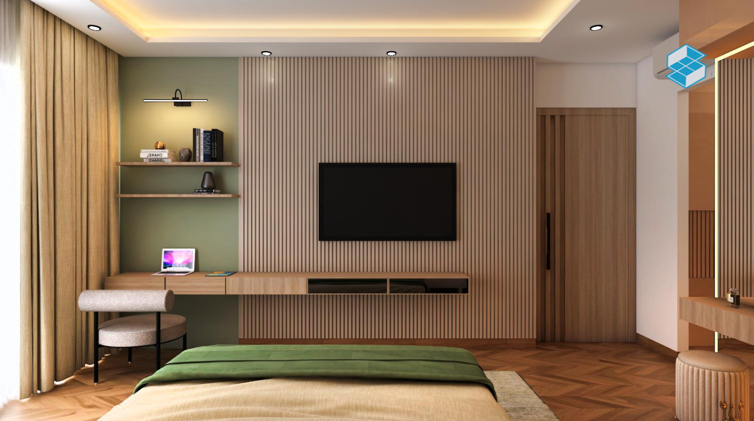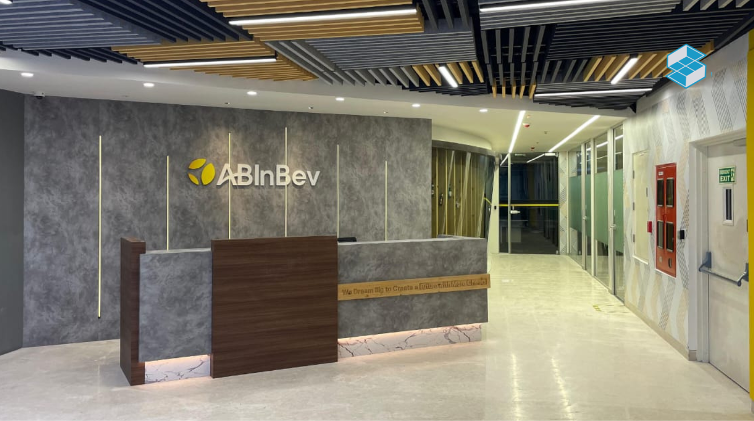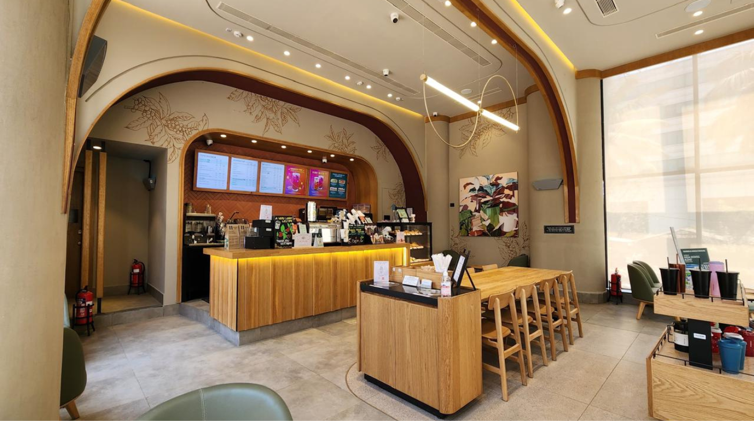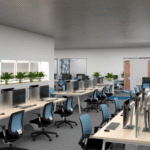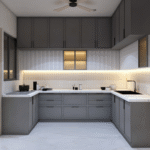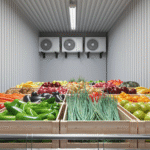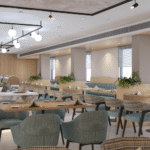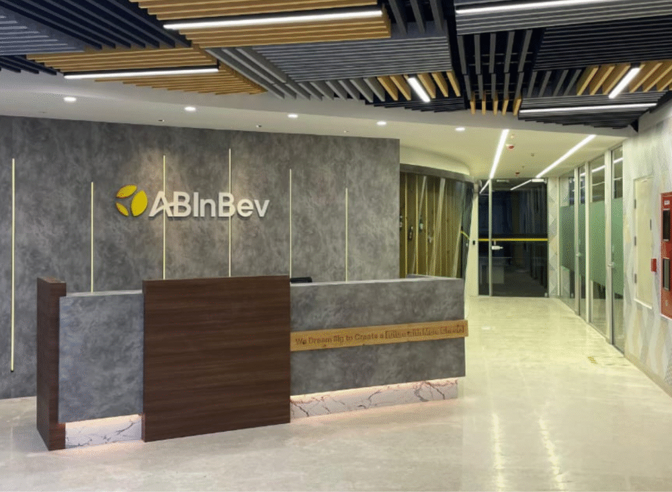
Design in Details
Spectarc delivered a comprehensive interior fit-out for AB InBev, converting a bare office floor into a modern, branded workspace that balances aesthetics with functionality. The scope included reception design and joinery, modular workstations, glazed meeting rooms, acoustic ceiling treatments, flooring and wall finishes, integrated lighting, and complete MEP coordination. Our team managed procurement, installation, quality checks, and final commissioning to ensure on-time handover and long-term performance.
Scope of Work:
- Reception desk, feature wall & branding installation
- Modular workstations and storage systems
- Glass partitions and meeting rooms with acoustic glazing
- False ceilings with acoustic baffles and integrated lighting
- Flooring: vitrified / vinyl / carpet (specify used)
- Wall finishes: textured panels and paint finishes
- MEP coordination: lighting, power, HVAC, fire & plumbing
- Final QA, testing, and handover
Incredible Result
Spectarc delivered a complete interior fit-out for AB InBev, transforming a raw office space into a modern, branded, and functional workplace. The project scope included the reception area, modular workstations, meeting rooms with acoustic glass partitions, ceiling treatments, premium flooring, and integrated lighting. With careful MEP coordination and attention to detail, the space was executed to reflect AB InBev’s brand identity while ensuring comfort, efficiency, and durability. The project was completed on time with high-quality finishes and seamless execution.

